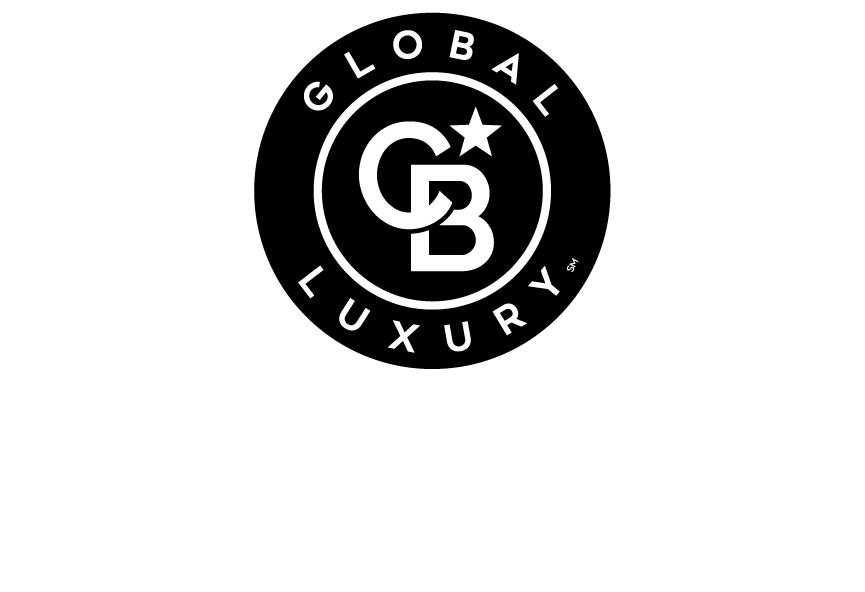


Listing Courtesy of: BRIGHT IDX / Coldwell Banker Realty / Simon Timm
703 Roxboro Road Rockville, MD 20850
Active (43 Days)
$850,000
MLS #:
MDMC2166766
MDMC2166766
Taxes
$9,020(2024)
$9,020(2024)
Lot Size
6,360 SQFT
6,360 SQFT
Type
Single-Family Home
Single-Family Home
Year Built
1951
1951
Style
Colonial
Colonial
School District
Montgomery County Public Schools
Montgomery County Public Schools
County
Montgomery County
Montgomery County
Listed By
Simon Timm, Coldwell Banker Realty
Source
BRIGHT IDX
Last checked Apr 2 2025 at 8:07 PM GMT+0000
BRIGHT IDX
Last checked Apr 2 2025 at 8:07 PM GMT+0000
Bathroom Details
- Full Bathroom: 1
- Half Bathroom: 1
Interior Features
- Washer
- Stainless Steel Appliances
- Refrigerator
- Six Burner Stove
- Oven/Range - Gas
- Microwave
- Exhaust Fan
- Dryer
- Disposal
- Dishwasher
- Other
- Wood Floors
- Window Treatments
- Walk-In Closet(s)
- Upgraded Countertops
- Recessed Lighting
- Primary Bath(s)
- Pantry
- Kitchen - Gourmet
- Formal/Separate Dining Room
- Floor Plan - Traditional
- Chair Railings
- Ceiling Fan(s)
- Butlers Pantry
- Breakfast Area
Subdivision
- Roxboro
Property Features
- Below Grade
- Above Grade
- Fireplace: Gas/Propane
- Foundation: Crawl Space
Heating and Cooling
- Forced Air
- Ceiling Fan(s)
- Central A/C
- Programmable Thermostat
Flooring
- Hardwood
Exterior Features
- Frame
- Roof: Architectural Shingle
Utility Information
- Sewer: Public Sewer
- Fuel: Natural Gas
Stories
- 2
Living Area
- 1,886 sqft
Location
Listing Price History
Date
Event
Price
% Change
$ (+/-)
Mar 07, 2025
Price Changed
$850,000
-3%
-25,000
Disclaimer: Copyright 2025 Bright MLS IDX. All rights reserved. This information is deemed reliable, but not guaranteed. The information being provided is for consumers’ personal, non-commercial use and may not be used for any purpose other than to identify prospective properties consumers may be interested in purchasing. Data last updated 4/2/25 13:07







Description